Maximize Small Bathroom Shower Space
Designing a small bathroom shower requires careful planning to maximize space without sacrificing functionality. Efficient layouts can create a sense of openness even in confined areas. Selecting the right shower configuration involves considering door placement, fixture positioning, and storage options to optimize the limited space available.
Corner showers utilize an often underused space, making them ideal for small bathrooms. They typically feature a quadrant or L-shaped enclosure, which frees up more room for other fixtures and movement. These designs can be customized with glass panels to enhance the perception of space.
Walk-in showers eliminate the need for doors, creating an open and accessible feel. They often incorporate a single glass panel or partial enclosure, making the bathroom appear larger. This layout is especially suitable for modern aesthetics and can include built-in niches for storage.
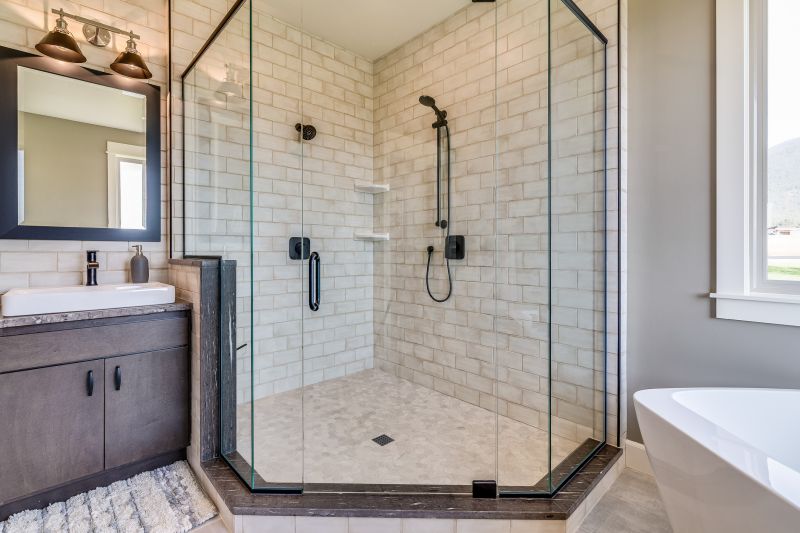
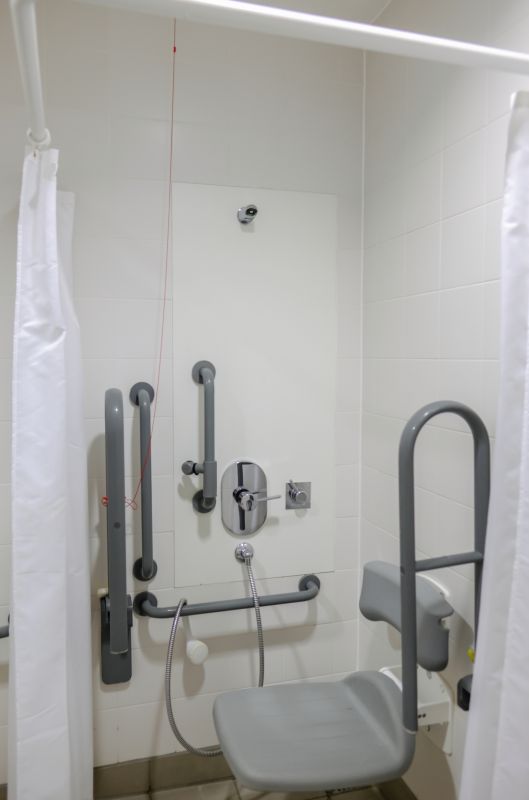
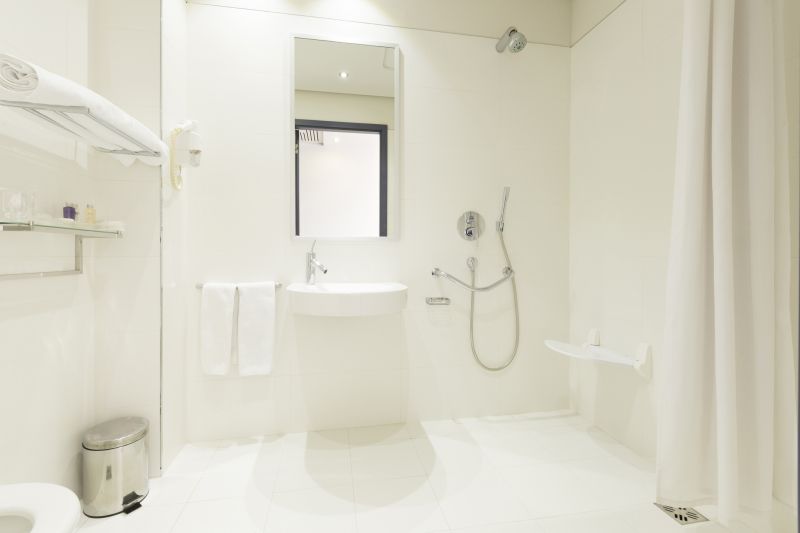
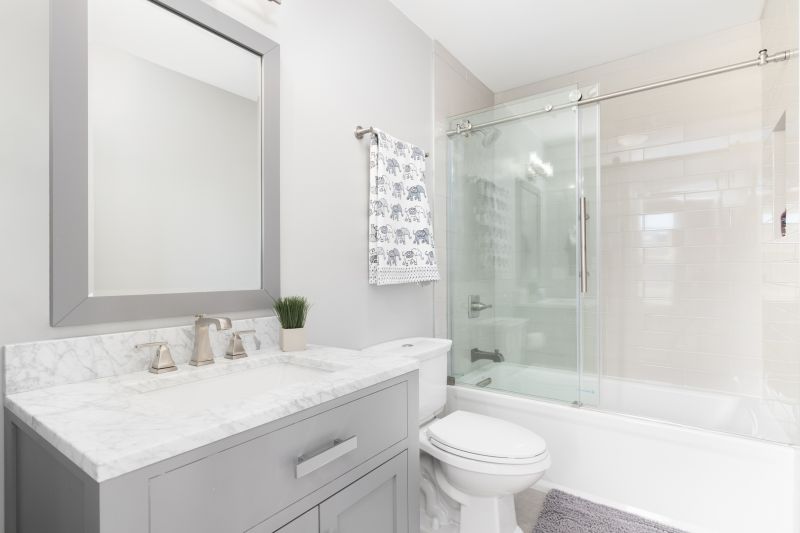
In small bathroom designs, choosing the right shower enclosure can significantly influence the space perception. Frameless glass panels are popular for their sleek appearance and ability to make the area feel more open. Sliding doors are often preferred over swinging doors to save space and facilitate easier movement within tight areas. Additionally, incorporating built-in niches or shelves helps keep essentials organized without cluttering the limited space.
| Layout Type | Advantages |
|---|---|
| Corner Shower | Maximizes corner space, suitable for small bathrooms |
| Walk-In Shower | Creates an open feel, accessible for all users |
| Sliding Door Shower | Saves space, easy to operate |
| Recessed Shower | Built into the wall, saves floor space |
| Curbless Shower | Seamless transition, enhances spaciousness |
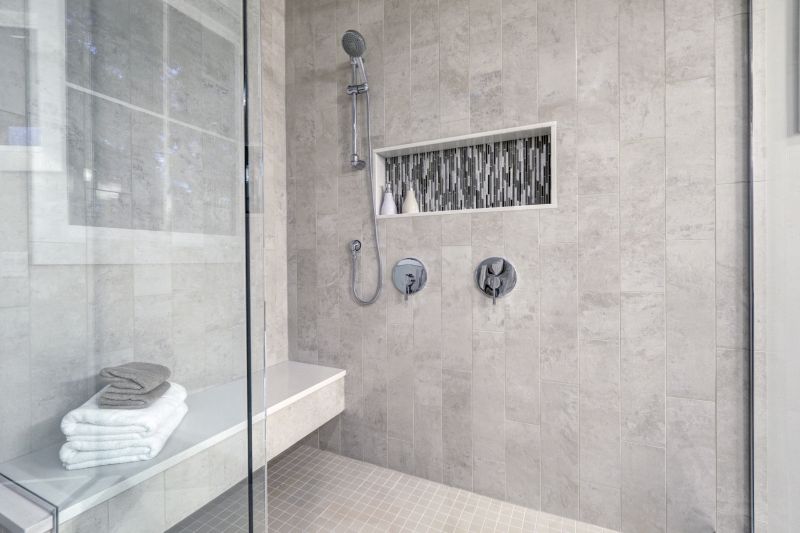
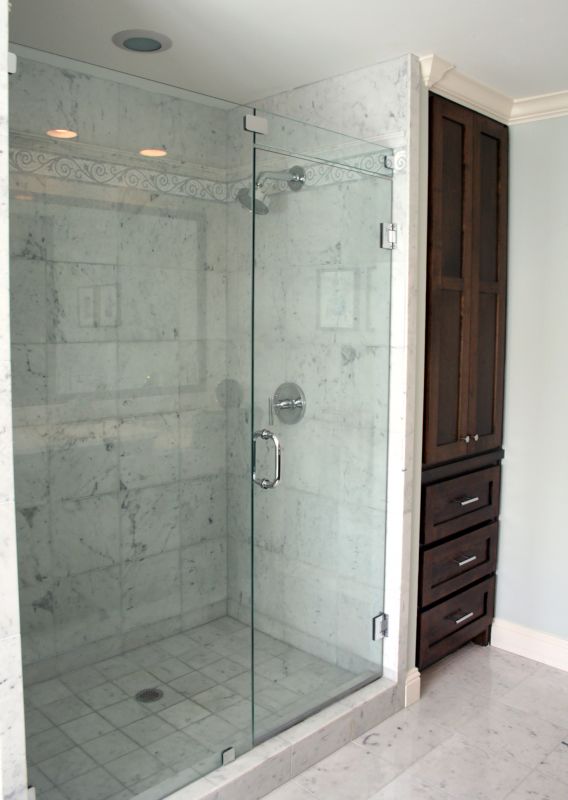
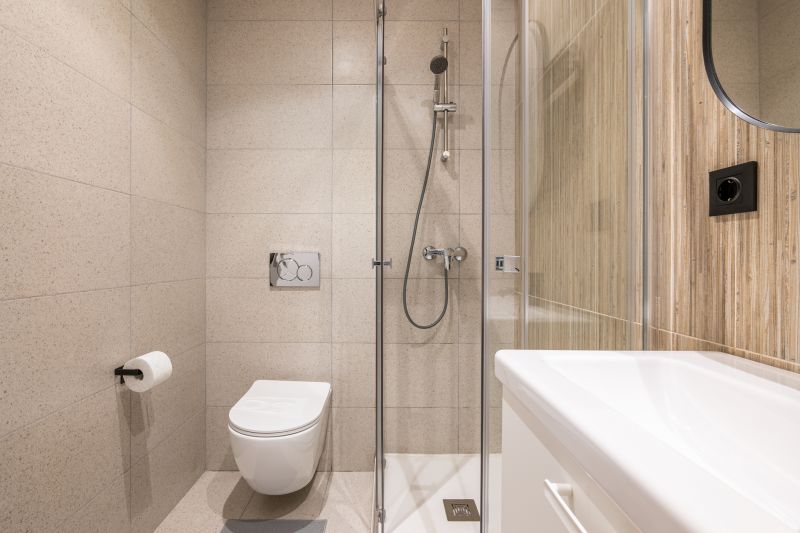
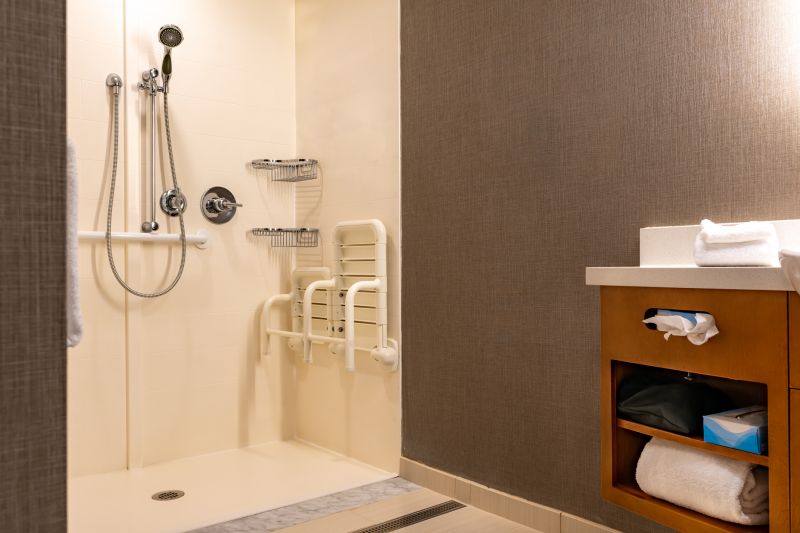
Effective small bathroom shower designs often include features that maximize utility without crowding the space. Recessed niches provide convenient storage for toiletries, while minimal framing around glass panels maintains a clean and open appearance. Compact fixtures and thoughtful layout choices can significantly enhance functionality, making the shower area both practical and visually appealing.


